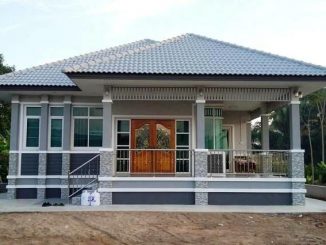
There were queries that we received asking what is the minimum size and number of rooms for an ideal house? Though the answer to this particular question actually depends on the home-owner’s perspectives and preferences like we always point out in our other articles, a single-storey house with at least three bedrooms may be an ideal one.
And, we had posted a number of single-storey house designs in our previous posts. You can browse through our websites for your inspiration and reference.
Today, we are again featuring a three-bedroom single- storey house with a different floor plan than what we have posted before. Every day, we come up with varied house concepts for your inspiration. Always come back and check our new posts.
As a rule, a family dwelling shall have at least a kitchen, a dining area, a living room, a bedroom that can accommodate at least two beds, and a toilet with a bath. These requirements can expand to have two to three bedrooms.
The additional areas such as a music room, a library, a bar, a work room and the like are only secondary. You may add these feature if you have enough space in your house. But for a house to be called a house, it must at least have the parts that have been mentioned.

This budget home floor plan is designed to be built in 117 square meters. It has three bedrooms with the combination of attached bathrooms and a common bathroom. This plan is a single floor which makes out a distinctive and unique design. The living and dining rooms are spacious and they are designed with the most impressive interior as it employs the most advanced interior designs.
If you like this design and would like to request for the floor plan, you may contact us by leaving your comment here. Our architects will be very glad to have you assisted. You can browse through our other designs and contact us if you need further assistance.
You may want to check our other websites as well. You can click the following hyperlinks and you will be redirected to the websites. Thank you!


Be the first to comment