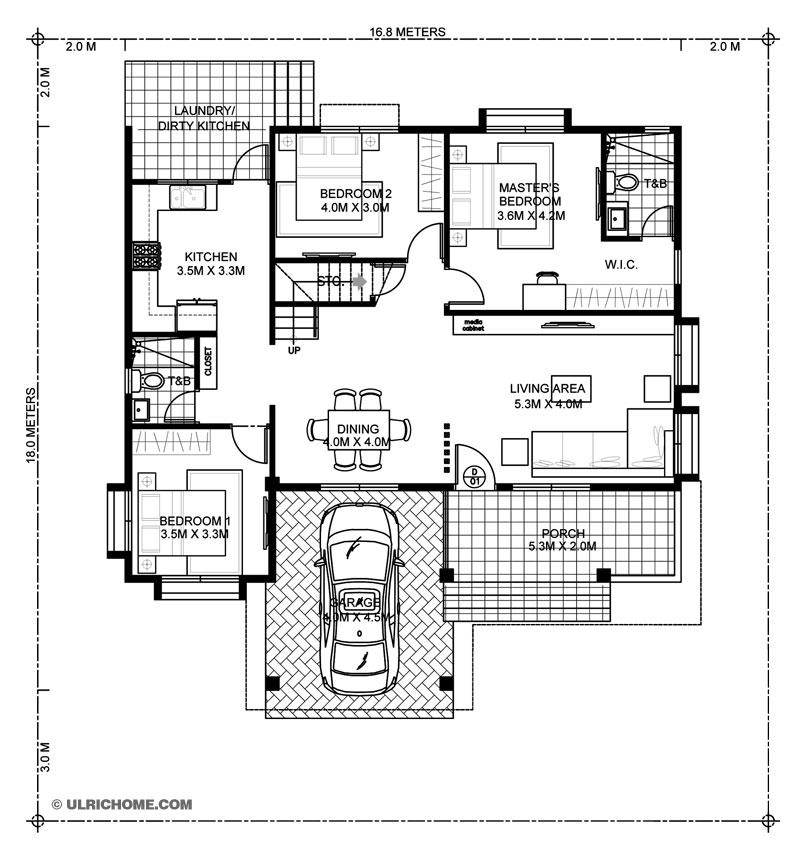
This elevated four-bedroom with three toilet and baths home design has a floor area of 177 square meters. The minimum lot area would be 300 square meters to accommodate this modern home design. If you want a one-sided firewall, you can add another 2 meters on the side.
This house design that features an elevated floor is very efficient when it comes to flooding. Since this house is elevated from the natural ground, it secures the floor as well as the furnishing from getting soaked during flooding. Although the garage is not elevated like the rest of the house, moving the car may never be a problem.
The color scheme of this house is a combination of neutral, minimalist colors. The whole house is painted light brown, with different accents of dark brown and white to maximize the minimalist look.


From entering the main entrance from the porch opens you to a living room with 5.3 meters by 4.0 meters living area, which is large enough to accommodate your guests. It is connected to the dining room, perfect when entertaining and treating your visitors for a lunch or dinner and to make the space look more spacious. On the left side is the Master’s Bedroom with an en-suite bathroom, built-in cabinets, and a walk-in closet.

Further to the center of the house is a hallway leading to the shared bathroom, kitchen, and the laundry or dirty kitchen. The two smaller bedrooms are located on the ground floor, both with built-in closet and a wall for entertainment.
There are another bedroom and a shared toilet and bath on the first floor of this home design. A multi-purpose room is also made available which can be transformed into a family room, a movie room or another guest area. The first floor also houses a spacious 100 square meter roof deck.

GROUND FLOOR PLAN
- Floor Plan ID : UH18-002
- Area : 177 SQ.M.
- Bedrooms : 4
- Bathrooms : 3
- Garage : 1
- Style : Two Storey House Plans
- Rough Finished Budget: 2,124,000 – 2,478,000
- Semi Finished Budget: 2,832,000 – 3,186,000
- Conservatively Finished Budget: 3,540,000 – 3,984,000
- Elegantly Finished Budget: 4,248,000 – 4,956,000

Be the first to comment